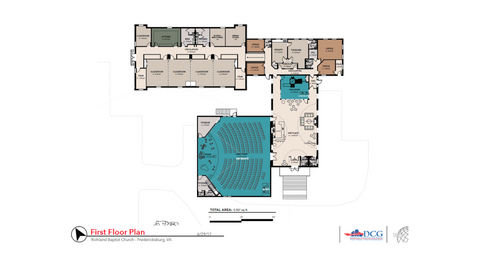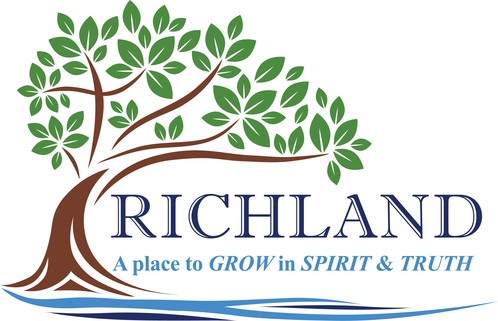The Vision
It is unfortunate we have too often grown accustomed to referring to lifeless buildings as “churches.” Tragically, some “churches” really are as dead as brick and mortar, but I rejoice to say this is not true of Richland!
Churches are made of “living stones” built into a spiritual house, with Jesus Christ Himself being the Cornerstone (1 Peter 2:4-6). The old term for church buildings, “meetinghouses,” was well-chosen and accurate. Church buildings are places churches, the people of God, meet to worship God.
A church’s building cannot weep with those who weep, nor rejoice with those who rejoice. It cannot evangelize. It cannot join two people in marriage, hold the hand of someone in pain, or comfort a grieving family experiencing loss. It cannot develop relationships which shed the love of Jesus abroad. Church buildings are merely tools in the hands of God’s people to be used for the development and expansion of our Redeemer’s Kingdom. Our buildings are not monuments to our ministries or our past, nor should they be designed to cater only to ourselves. They are built to serve and glorify God in the present and to prepare the way for expansion of the Kingdom in the future. We are stewards of our buildings insofar as they are resources for God’s use and so should be maintained and used effectively; but far more importantly, we are stewards of God’s love and truth and His desire to effectively reach the community in which He has planted us. Few people today would pick up their great grandfather’s handsaw to cut down a good-sized oak tree, no matter how much affection they have for great grandpa’s memory. While admittedly, the gas-powered chain saw in the garage does not have the same romantic nostalgia associated with it, it is far more effective for the task at hand than that antique saw would be. Truth be told, if great grandpa were alive today and had to tackle toppling a healthy oak, he would almost certainly want to borrow your chainsaw!
When churches become caretakers of their buildings rather than nurturers of the vision God has given them for reaching other people, they die. We honor Richland’s past, and we are profoundly grateful for God’s faithfulness in our partnership with Him over the past 132 years. To be able to continue to minister effectively in our community for many years to come, and to position this ministry to expand in the future to bring more and more people into the Kingdom and to train them effectively as disciples of Jesus Christ, it is believed expansion of our church plant is strategically important.
Richland has been a constant witness for Christ since it was established in 1889. Much has changed over time. This church family has risen to meet challenges in the past and has constructed new buildings in order to help us to accomplish our mission. Without the vision to complete the major addition of the Education Wing in 1993, we would have no Richland Baptist Preschool today to serve the needs of families in our community with young children. While our current Sanctuary (completed in 1954) has served us well for almost seven decades, the unvarnished truth is that it is dated, even with the attractive interior renovation conducted in 2004. The overall appearance of our church building still speaks “traditional” Baptist in a culture which more and more (for better or worse) is turning away from “traditional”—and denominational labels—as it looks for relevant, lively truth. This is particularly true among younger people today, who are assailed with a raucous cacophony of competing claims to “truth.” These young people are the new generations we must reach if we hope to “make disciples” much longer in obedience to our Lord’s command to do so.
This church has so much to offer, but many will never come through the front door because of the “signals” our architecture is sending. The construction of a new worship space which avoids the long and narrow style of the past and offers more room for creative expressions of worship, greater seating capacity, and greater flexibility, will be a major asset. In addition to a new worship space, the vision is to refurbish the old Sanctuary into an inviting “Welcome Center” which will offer a warm and inviting gathering place to chat and fellowship by the fire or to conduct a video study while having a cup of coffee and a doughnut or muffin. Such a relaxed atmosphere will open new possibilities for inviting our community in and the development of new friendships. The terrible irony is that in our hyper-connected world of out-of-control social media, people are extremely lonely and longing for real, authentic relationships with others and with God. We believe our Welcome Center will help to facilitate genuine connections in Christ.
Churches are made of “living stones” built into a spiritual house, with Jesus Christ Himself being the Cornerstone (1 Peter 2:4-6). The old term for church buildings, “meetinghouses,” was well-chosen and accurate. Church buildings are places churches, the people of God, meet to worship God.
A church’s building cannot weep with those who weep, nor rejoice with those who rejoice. It cannot evangelize. It cannot join two people in marriage, hold the hand of someone in pain, or comfort a grieving family experiencing loss. It cannot develop relationships which shed the love of Jesus abroad. Church buildings are merely tools in the hands of God’s people to be used for the development and expansion of our Redeemer’s Kingdom. Our buildings are not monuments to our ministries or our past, nor should they be designed to cater only to ourselves. They are built to serve and glorify God in the present and to prepare the way for expansion of the Kingdom in the future. We are stewards of our buildings insofar as they are resources for God’s use and so should be maintained and used effectively; but far more importantly, we are stewards of God’s love and truth and His desire to effectively reach the community in which He has planted us. Few people today would pick up their great grandfather’s handsaw to cut down a good-sized oak tree, no matter how much affection they have for great grandpa’s memory. While admittedly, the gas-powered chain saw in the garage does not have the same romantic nostalgia associated with it, it is far more effective for the task at hand than that antique saw would be. Truth be told, if great grandpa were alive today and had to tackle toppling a healthy oak, he would almost certainly want to borrow your chainsaw!
When churches become caretakers of their buildings rather than nurturers of the vision God has given them for reaching other people, they die. We honor Richland’s past, and we are profoundly grateful for God’s faithfulness in our partnership with Him over the past 132 years. To be able to continue to minister effectively in our community for many years to come, and to position this ministry to expand in the future to bring more and more people into the Kingdom and to train them effectively as disciples of Jesus Christ, it is believed expansion of our church plant is strategically important.
Richland has been a constant witness for Christ since it was established in 1889. Much has changed over time. This church family has risen to meet challenges in the past and has constructed new buildings in order to help us to accomplish our mission. Without the vision to complete the major addition of the Education Wing in 1993, we would have no Richland Baptist Preschool today to serve the needs of families in our community with young children. While our current Sanctuary (completed in 1954) has served us well for almost seven decades, the unvarnished truth is that it is dated, even with the attractive interior renovation conducted in 2004. The overall appearance of our church building still speaks “traditional” Baptist in a culture which more and more (for better or worse) is turning away from “traditional”—and denominational labels—as it looks for relevant, lively truth. This is particularly true among younger people today, who are assailed with a raucous cacophony of competing claims to “truth.” These young people are the new generations we must reach if we hope to “make disciples” much longer in obedience to our Lord’s command to do so.
This church has so much to offer, but many will never come through the front door because of the “signals” our architecture is sending. The construction of a new worship space which avoids the long and narrow style of the past and offers more room for creative expressions of worship, greater seating capacity, and greater flexibility, will be a major asset. In addition to a new worship space, the vision is to refurbish the old Sanctuary into an inviting “Welcome Center” which will offer a warm and inviting gathering place to chat and fellowship by the fire or to conduct a video study while having a cup of coffee and a doughnut or muffin. Such a relaxed atmosphere will open new possibilities for inviting our community in and the development of new friendships. The terrible irony is that in our hyper-connected world of out-of-control social media, people are extremely lonely and longing for real, authentic relationships with others and with God. We believe our Welcome Center will help to facilitate genuine connections in Christ.
The Plan
The basic plan for expansion of our physical plant is shared below. Many years of speaking about and planning for expansion have gone into the development of this plan. There have been many adjustments along the way. The version shown below was developed in 2017 with many factors taken into consideration. While it is still possible to tweak the plan (expand the seating a bit, add a lower floor, etc.), there is no room to make larger changes because our site is so small. The renderings by the architect and the floor plan will speak for themselves in many ways. Some notes and explanations are below.
- The site indicated is the only space we have available to build on here on this corner of Warrenton Road and Richland Road
- It is MUCH cheaper to remain on this corner than to attempt to build across Richland Road (we own that corner also, which could be used for overflow parking)
- Being on well and septic places severe limitations on what we can do
- As long as we stay with seating for less than 300, we will not be required to “sprinkler” the building (the plan as shown is for 251 seats)
- Sprinklering would add significant cost even if we were on “city” water, but we are not. In our situation the costs would be much higher. A massive water storage tank would be required (we don’t have any place to put this)
- As long as we stay with seating for less than 300, we will not be required to “sprinkler” the building (the plan as shown is for 251 seats)
- While we are making changes, Stafford County will require us to change the parking on Richland Road to the configuration shown (so cars are no longer backing out into the road)
- The Richland Road entrance will be reconfigured to make it more easily accessible for those in wheelchairs
- In locating the new Sanctuary, we needed to avoid a buried fuel oil tank on one side and our well on the other
- We did not have enough room in the Welcome Center to locate “Kids Worship!” there and have gathering space for adults, so our plan is to develop the Kids Zone
- Parents will be able to check-in and check-out their children for “Kids Worship!” here (the children will be taken to the “Kids Worship!” area during the Worship)
- A new baptistry will be located on the left angled wall of the Sanctuary
- There will be changing rooms behind the baptistry
- There will be some storage space next to the platform
- Projection lighting or a video wall will be used on the center wall behind the platform of the Sanctuary to help us to keep the appearance of the Sanctuary from becoming “dated.”
- All stained-glass windows will be preserved (some will be back-lighted); one small one will be moved to a different location; we plan to relocate the baptistry stained glass window to a new baptistry in the new Sanctuary
- While there are still many “moving parts” and actual costs will become clearer as we move forward, the initial estimate from the Building God’s Way architect is a cost of $1.9 million.
- There are costs indicated in the projection we already know we can reduce (cost for “sprinklering” the building, for example—not necessary due to an exemption granted by Virginia as long as we stay below seating for 300 people—the architect was not aware of this exemption)
- There are other costs, like site work, which were not included in the estimate
- Between our Expansion Fund and money available in the General Fund, Richland currently has over half of this on hand for this building project
- We anticipate entering into some indebtedness (we have no church debt now) in order to finance this project
- With the expectation church members will continue to give generously, and with God shepherding this project, we are confident in God’s ability make a way
Proposed New Footprint of Richland's Meetinghouse
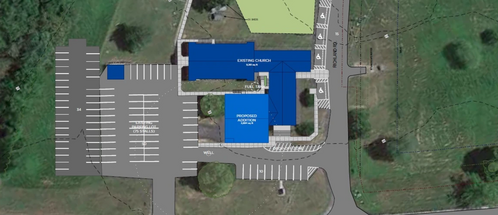
Conceptual Drawings of Exterior with a New Church Sanctuary
Conceptual Drawings of New Welcome Center in the Old Sanctuary
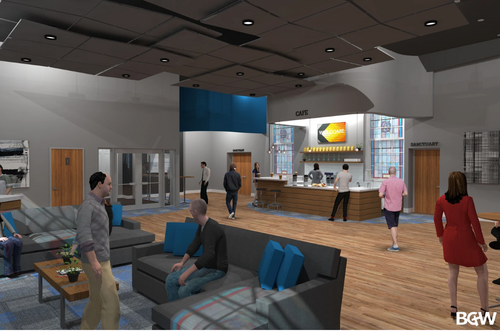
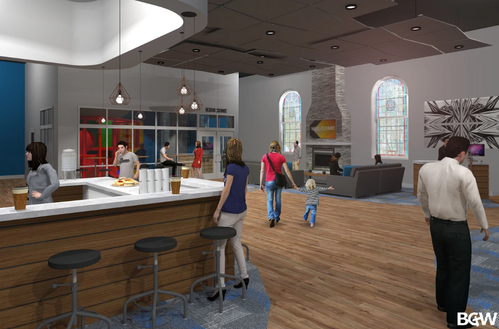
Conceptual Drawing of Interior of a New Sanctuary
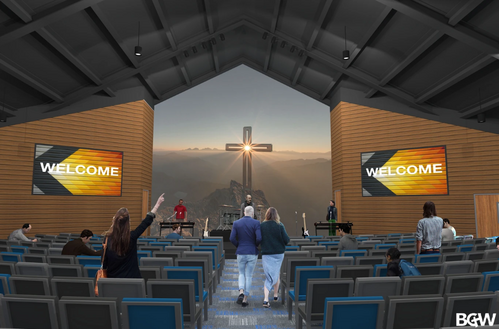
New Floor Plan
